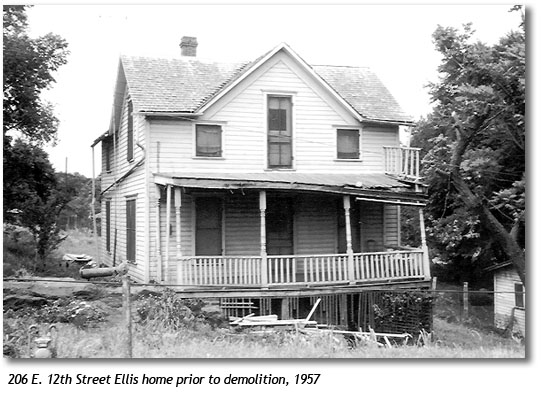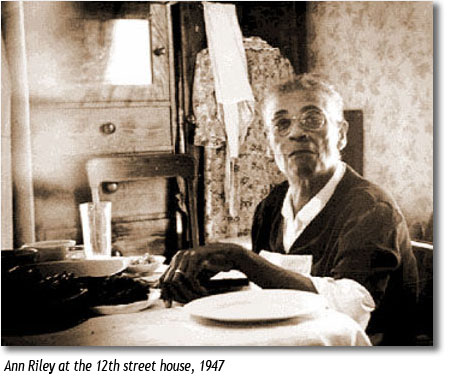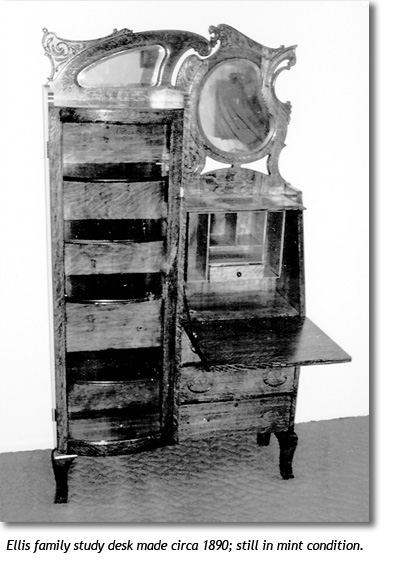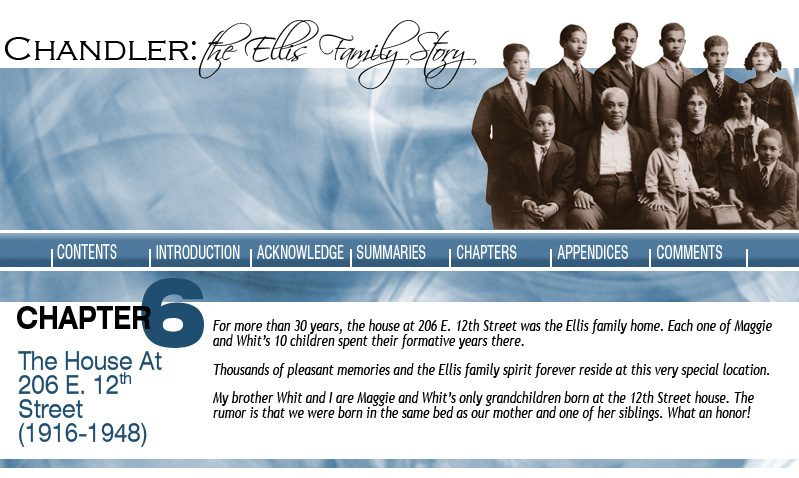
BACKGROUND
No Ellis story is complete without describing the 12th Street house and its role in raising the family. Between 1901 and 1924, eight sons and three daughters were born to Whit and Maggie Ellis. All but the first three Ellis children, Roberta, “Baby” Ellis, and Whit, Jr., were born in Chandler. While only Ann and George were actually born in the 12th Street home, the entire family grew up in this special place.
Between 1900 and 1918, Whit and Maggie lived in rooms or quarters attached to the various businesses they owned in Stillwater, Guthrie and Chandler. They first rented the 12th Street house in 1918 and purchased it in 1920. The last child of Maggie and Whit, George, departed from the 12th Street home in 1941. In 1945, an aging Ann Riley joined her daughter Maggie at the house. Maggie Ellis stayed at the 12th Street location until after the death of Grandma Riley in 1950. She then sold the house and spent the remainder of her life in Ann Arbor, Michigan, with her family members already living there.
The Ellis house was located at the northeast corner of Allison Avenue and 12th Street. In the late 1890s, a well-known builder constructed it. The two-story dwelling was augmented with a large front porch running the full width of the house and a second porch on the rear northeast corner. At the time of its construction, the house was considered one of Chandler’s better homes.
Whit Ellis owned all four northeast corner lots at the intersection of 12th Street and Allison Avenue. The Ellis home and backyard were on two lots, about 60 feet from the corner and on the side of a steep incline. To enter the house, one had to walk from the corner of 12th and Allison and then follow a stone stairway as it dropped to the front porch and main entrance of the house. This area was several feet lower than 12th Street, which ran parallel with the front of the house. When sitting on the front porch, the underside of passing buggies and cars on the road above could be seen.
The bottom floor of the house contained a living room, large bedroom, dining room, and kitchen. The stairway from the dining room led to the second floor, where a narrow hallway connected three large bedrooms. The house had a large basement containing a canned goods storeroom and three additional rooms. The cellar entrance was located on the southeast side, near the front of the house. The cellar also served as a safe haven from Oklahoma’s notorious tornados.
During the 32 years the family occupied the 12th Street house, it changed colors several times. The most common color was a subtle yellow with white trim. One neighbor claims the house was once a shocking blue. All of my uncles deny the house was ever that color. Prior to 1947, there was no plumbing in the 12th Street house. The large outhouse (“thinking room”), with its special odor and large spiders, was located about 70 feet to the rear of the house. This spacious facility could accommodate two persons at a time and was the constant focal point of family jokes. In 1931, during the Depression, Hasko built several chicken coops adjacent to the outhouse to support the family’s poultry business.
I remember bathing in a large galvanized tub on the back porch, in water always cold and crystal clear. My brother, Whit, and I could both fit in the tub at the same time. Most of bath time was spent splashing water on each other. City water could be obtained from an outside faucet. Also, natural source water could be drawn from a well next to the house. A small hand pump, originally located in the kitchen and later moved to the rear porch, was used to draw water.
A FULL HOUSE
The 12th Street house was always full of people; someone seemed to be constantly cooking. By 1924, there were 12 family members and usually several guests staying in the Ellis home.
Accommodations for black persons visiting Chandler were limited. Teachers at the Douglass School always stayed with local families. Many Douglass School children from distant towns also boarded with local families. The Ellis home had a long-standing reputation for hospitality. Many visitors stayed there based on recommendations from friends. Some were complete strangers traveling on nearby Route 66 who needed overnight accommodations. The charge for an overnight rest was 50 cents, and fortunately, the family never experienced problems with these temporary guests.
The guests would normally dine at the family restaurant on Manvel Street. Because of the large number of guests, private space was nonexistent, with the exception of the two-seater “thinking room” to the rear of the house. There were often times when even this special place was crowded.
RESERVED SPACE ON THE FRONT PORCH
In 1945, Grandma Riley, too old to continue living by herself, moved from the Riley farm, just outside town, to the 12th Street house. She established a place of honor on the front porch. This was a square yard of porch space reserved for her personal use. Her special rocking chair always stood in this dedicated space. From her place of honor she would spend a large part of her elder years silently rocking, dipping snuff, and watching the world go by. She never stopped making her straightforward comments in her space or any other space.
Some of my earliest memories are of Grandma Riley sitting on the front porch in her rocking chair; cleaning snuff from her teeth with a carefully sharpened willow twig. Grandma Riley would patiently chew the twig to a sharp point. To me, the twig looked exactly like the large stick matches sold in any store. I wondered why she didn’t use a “ready-made twig” instead of making her own. Evidently, there was something special about personally shaping your own snuff stick. Some credit snuff dipping as the reason Grandma Riley still had most of her teeth when she died at the age of 88.
A BLESSED TABLE

Cooking and serving food at the Ellis home was a special adventure. The odor of fresh cooking food was in the air from early morning to late evening. Once a day, at dinnertime, the entire family and any visitors would gather to share a meal. Maggie would not hesitate to give friends and relatives tasks to help prepare the meal and set the table. The meal began with a short monotonous blessing provided by Whit Ellis, followed by a snappy “Amen!” from those who were not already busy helping themselves to the four course meal that always blessed the table. Since the content, length, and inflection of Whit’s blessing never varied, it was easy to have your hand on the bowl containing the main dish just as the last syllable of the blessing was uttered.
One time Grandma Riley was asked to bless the table before the food was placed on it. She refused to do so, responding, “What am I supposed to bless, the air?”
TIGHT SLEEPING QUARTERS
Bedtime was as an interesting event at the 12th Street house. Whit and Maggie, usually accompanied by one or two of the youngest children, slept in the first floor bedroom. The remaining female family members and female guests were crowded into one of the upstairs bedrooms, all in the same bed. Several of the boys shared a bed, some sleeping on the floor. On really hot days, the boys would sleep on the front porch roof. They were prevented from rolling off the roof by a three-foot railing enclosing it. When all available space was occupied, overflow guests were sent to the Riley farm. A small gas heater located in the living room provided the only heat for the house. When needed, bricks, wrapped in towels, were use to heat beds. On several occasions, when the temperature was below zero, the entire family slept in the living room.
MORE THAN A PIECE OF FURNITURE
The 12th Street house contained all of the furniture popular at the time. In the living room was a special piece of furniture — a small, walnut study desk that remains in our family to this day. The desk was built sometime in the late 1800s. On the right side is a pull down writing board. On the left side, three small shelves are enclosed in a curved glass window. A complete volume of Collier’s Encyclopedia always stood on the shelves, ready to serve anyone needing assistance. By the mid-1920s, the desk was constantly occupied.

This unique desk stands as a symbol of the Ellis family’s lifelong pursuit of educational excellence and knowledge. It is now stored at the home of my Uncle Ora (now known as Herb Ellis). After some 100 years, and after being used by all 10 Ellis children for primary and secondary school studies, the Ellis family desk remains in mint condition.
The most formative years of all the Ellis children were spent at the 12th Street house. This home has special meaning to every family member. Thousands of wonderful memories and the Ellis spirit still remains.

|

